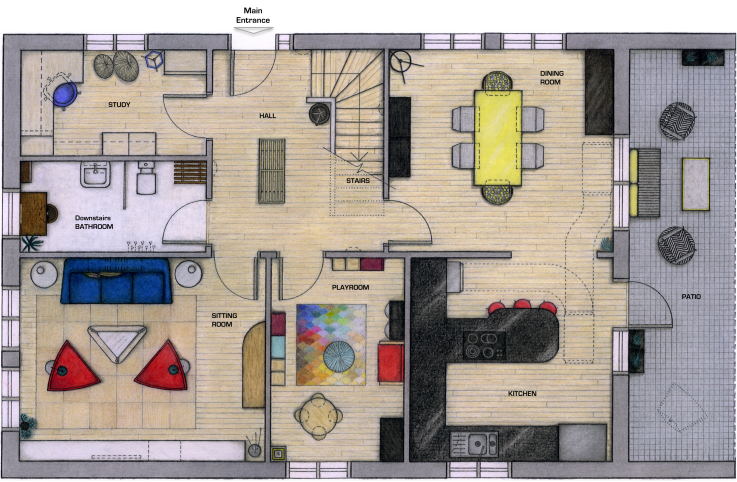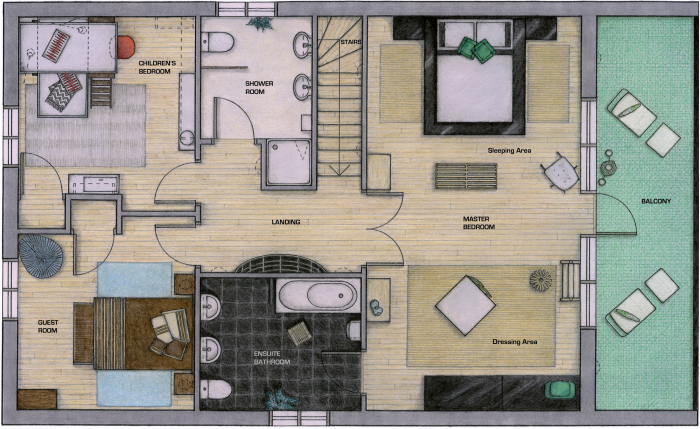3-Bedroom Detached House Show Home – CONCEPT BOARDS
ABOUT THIS PRESENTATION (Also available for download: PDF or Power Point. NB: Large files, may take a few minutes.)
To assist in space visualization, a rendered floor plan view with furnishing layout is shown for each house level. An expand link is provided under each furnishing layout that contains visual links to all concept boards pertinent to the spaces within the particular house level. The space concepts are organized in a room-by-room format including all rooms/areas of the two floor levels. The room order is as if a client would be walked around the house starting at the main entrance downstairs and then moving from room to room in a counterclockwise direction, ground floor first, then up to the first floor and around, finishing with the outdoor areas on each level. Each room/area section discusses the flooring and wall treatments selections, furniture, accessories and art, window treatments and lighting/electrical. (N.B. The installation and/or technical aspects regarding flooring, wall and window treatments and lighting/electrical etc. are covered in their relevant specifications.)
GROUND FLOOR Plan with Furnishing Layout (Click image for larger version):
View GROUND FLOOR CONCEPT BOARDS Please click each image to review its concept. [Not a valid template]
FIRST FLOOR Plan with Furnishing Layout (Click image for larger version):
View FIRST FLOOR CONCEPT BOARDS Please click each image to review its concept. [Not a valid template]
Jump to 3-Bedroom Detached House Show Home Concept Design – MAIN

