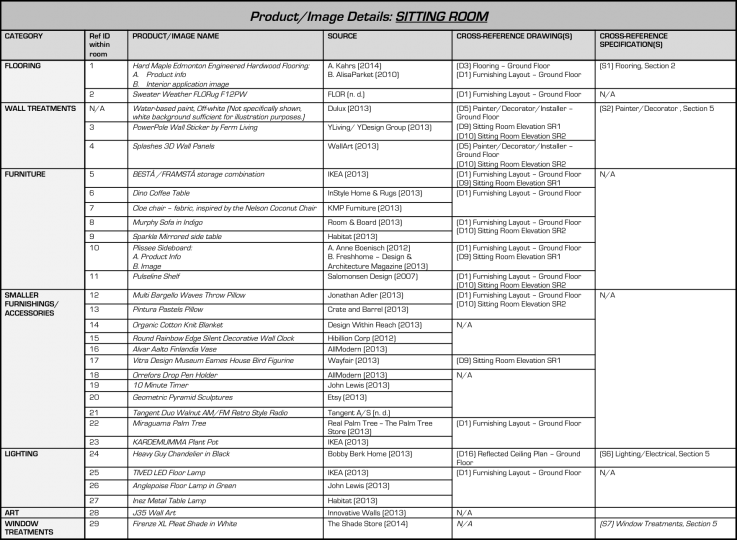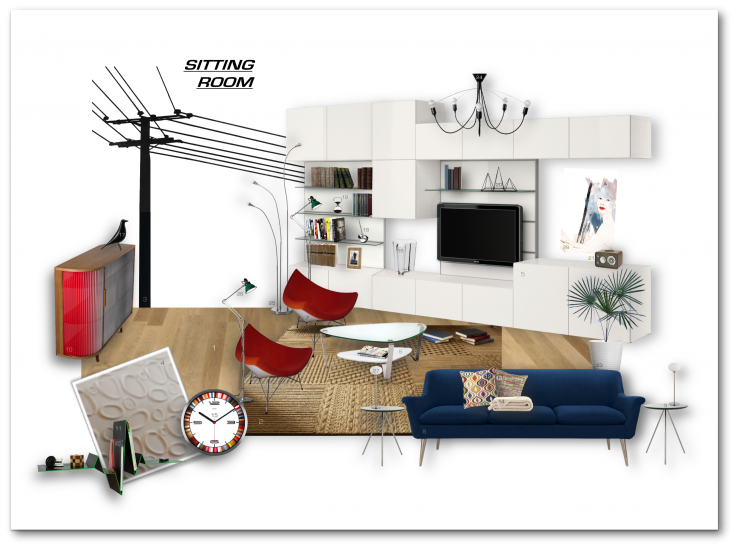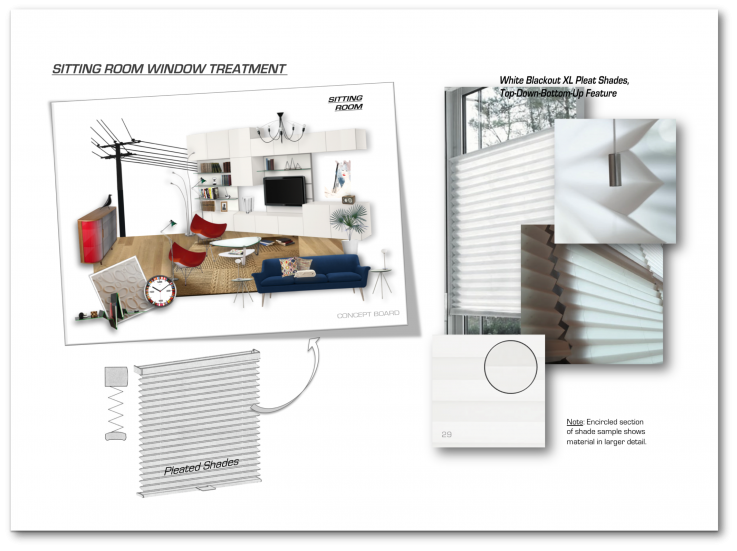3-Bedroom Detached House Show Home: SITTING ROOM (Jump to Brief)
Please use your browser’s zoom-in function to see product numbers on each view. Alternatively, larger detail will show upon clicking each image. Product details as shown in the table provided.

View DRAWINGS View SPECIFICATIONS
This multi-purpose room needs to be able to accommodate a variety of occasions hence versatility and some transformative qualities are of the essence.
The hardwood continuation from the hall ensures a smooth transition into this vibrant, colour-rich space. A set of eco-friendly carpet tiles in neutral beiges is used to produce a unique rug that introduces a warm feel into the room with its variety of cosy textures. A basic canvas of off-white walls allows for a few attention drawing unusual choices to shine without overpowering the scheme. One of the walls features a wall sticker depicting a large power pole with cables that brings both the element of urbanism and that of lines connecting close and distant places. A 3D wall treatment used as a large art piece is placed above the sofa creating subtle interest merely with its chunky “splashes” texture.
A large white storage combination is chosen as an unobtrusive solution to provide sufficient cabinetry, open shelving and media support. A stunningly elegant designer sideboard featuring sliding doors made of plissé fabric with an ombre colour effect (red fading into white) offers easy access to items stored away. Masterful in its simplicity, an Eames House Bird is gracefully perched on top of the sideboard subtly linking to the power pole wall feature. A unique shelf resembling a human heartbeat line placed centred onto the 3D wall piece adds a dynamic accent along with providing additional open shelving surface. Minimalist but shapely coffee and side tables gently serve their purpose without taking much precious space. A well-sculpted indigo sofa with flared arms together with Nelson Coconut style chairs in red (each paired with its designated task floor lamp), provide comfortable seating along with seating versatility to serve various occasions. A configuration where the chairs are in their default position, as shown on the floor plan, would be suitable for situations when people would gather round the table. For this type of social interaction the seating arrangement is intended to be, roughly speaking, perpendicular to the direction of natural light coming from the windows which prevents from daylight unpleasantly shining directly into the eyes of people sitting on either side of the coffee table when they would be looking at each other. As another option, the light, easy to move chairs could be turned around to face the TV station for any movie night sort of happening. A rainbow edge wall clock swiftly ties this multi-colour scheme together.
Clean and smooth, pleated shades in crisp off-white are the window treatment of choice for this room. This modern solution has a spectrum of advantages. The shade is easy to operate and maintain and the top down / bottom up option provides a variety of possibilities for directing and sectioning off light penetration. Customised with a blackout lining, it can provide full privacy and good light blockage should any media centre experiences require it. It folds neatly away with a minimal stack height for an unobstructed view.
A large statement chandelier, lovely in its minimality of features, is the source of generous amount of ambient lighting in this busy multi-activity room. A lamp circuit consisting of three wall-mounted lamp sockets and two floor socket outlets ensure ample amount of points to connect task and accent lamps: two clean-shaped globe table lamps at the sofa, a barely-there 3-arm adjustable floor lamp placed in a dark corner for much needed illumination, and two iconic-shaped (re-designed Anglepoise) floor lamps at the iconic-shaped armchairs. (Note: carpet tiles allow for connecting cables to thread through.) Double and single switched outlets are available at key locations (i.e. for TV and related equipment, at main sitting and hangout locations). A telephone point is also provided in this socially designated space. ♦

