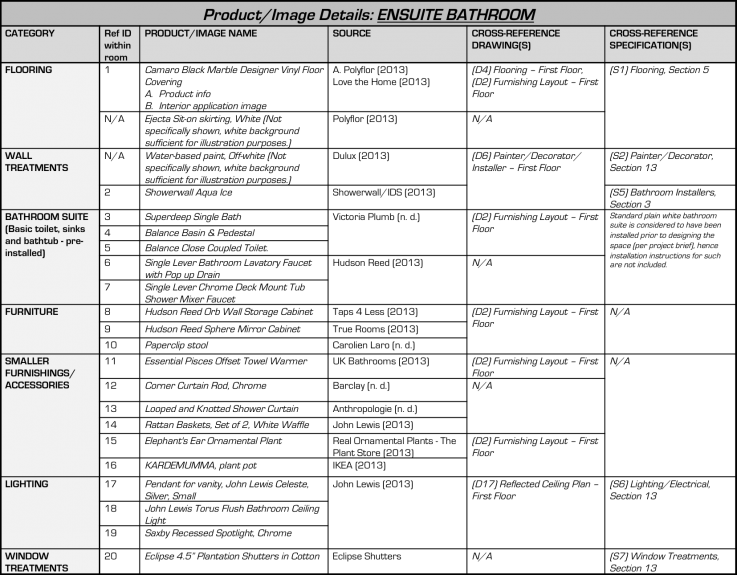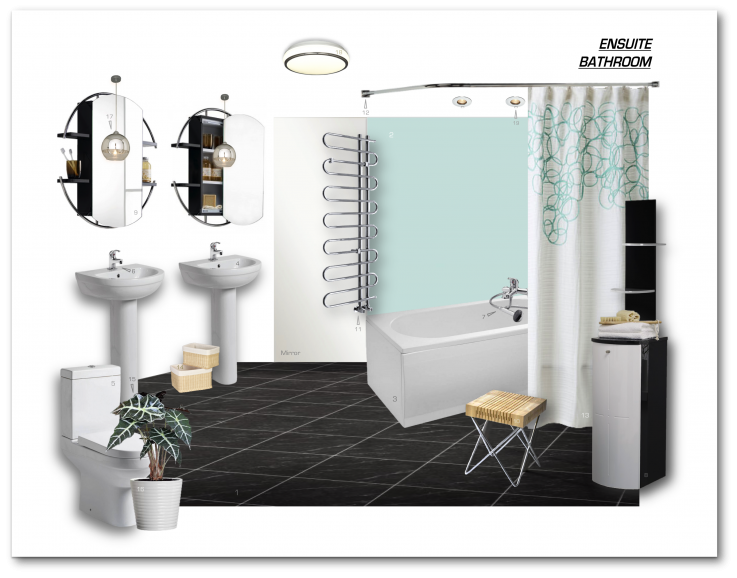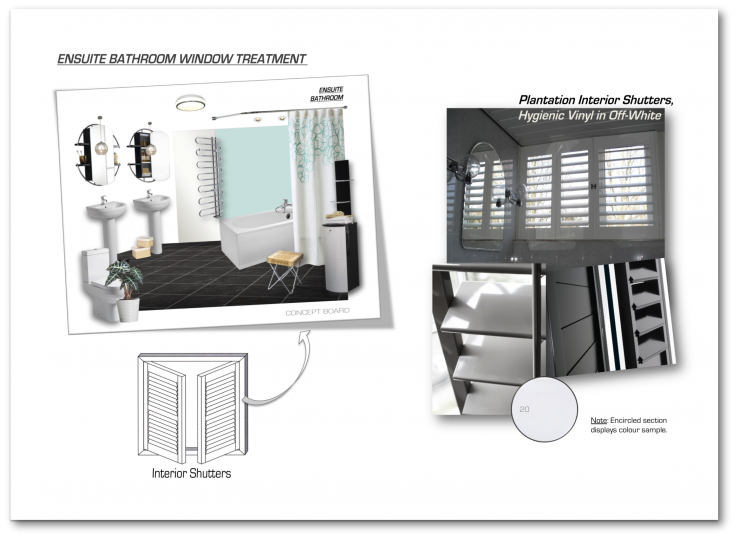3-Bedroom Detached House Show Home: ENSUITE BATHROOM (Jump to Brief)
Please use your browser’s zoom-in function to see product numbers on each view. Alternatively, larger detail will show upon clicking each image. Product details as shown in the table provided.

View DRAWINGS View SPECIFICATIONS
This bathroom is the most private one in the house with access only from the master bedroom, from which its environment needs to flow harmoniously while certainly ensuring full functionality and convenience.
Stylish designer vinyl flooring featuring a subtle, authentically replicated, black marble design is soft and warm underfoot, easy to maintain and hygienic. The walls are off-white with appropriate for moisture rooms paint finish. The bathtub corner walls are protected with waterproof bathroom panels in beautiful aqua blue that brings instant relaxation to the space. Similarly to the master bedroom, this scheme begins with smart achromatic which is then softened by the inclusion of calming beiges and invigorated by light and airy blue-green tones suggestive of natural water images.
The basic white bathroom suite includes two pedestal sinks, a toilet and a bathtub. The sinks are each complemented with a pleasantly circular wall cabinet with a sliding mirror door that offers both internal and external shelving. A tall wall storage unit that can be installed just above the floor is positioned in the bathtub’s vicinity for convenience at reach. The bathtub cubicle’s vertical space is defined by the presence of a corner rod that supports a quality shower curtain featuring an abstract artistic design in white and blue-green, as well as by the installation of a practical, serpentine shaped towel warmer, both in chrome finish. A large mirrored section enhances the light level and visual spaciousness of the room. A state-of-the-art designer “paperclip” stool is a special piece featuring a unique springy ash wood seat with hundreds of intricate slits made using some of the latest advances in technology.
Stylish vinyl plantation shutters in cotton white are selected for this space. Effortlessly elegant, this type of window treatment has a multitude of properties that makes it suitable for a bathroom. It is moisture resistant with a non-porous, non-absorbent permanent finish with UV protection. The shutters are very easy to clean, less prone to mould and mildew and will not chip, crack, warp, shrink, peel, or fade. Resistant to dents and scratches and very long lasting, they offer great control of light, privacy level and airflow through tilting the rotating slats (louvers).
An elegant flush-mounted fixture provides soft and relaxing general lighting in this indulgent space. Two small pendants with silver and glass orb shades are suspended over the sinks ensuring adequate task lighting along with making a beautiful statement in this exciting bathroom interior. This circuit is controlled from two locations: one at entrance and one in the sinks area for maximum convenience, and by dimmer switches to allow for flexibility in the light levels according to various needs and moods. Illumination in the bathtub corner is provided by two recessed downlighters, also dimmer controlled for additional lighting flexibility. Single switched socket outlets are individually available at each sink. All switches and sockets inside this bathroom are located in Bathroom Zone 3 as permitted by regulations and are to be implemented to the highest safety standards. ♦

