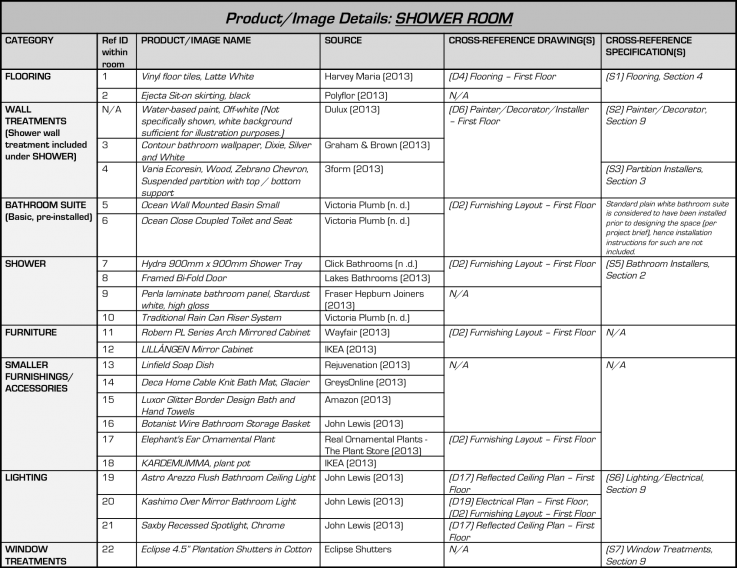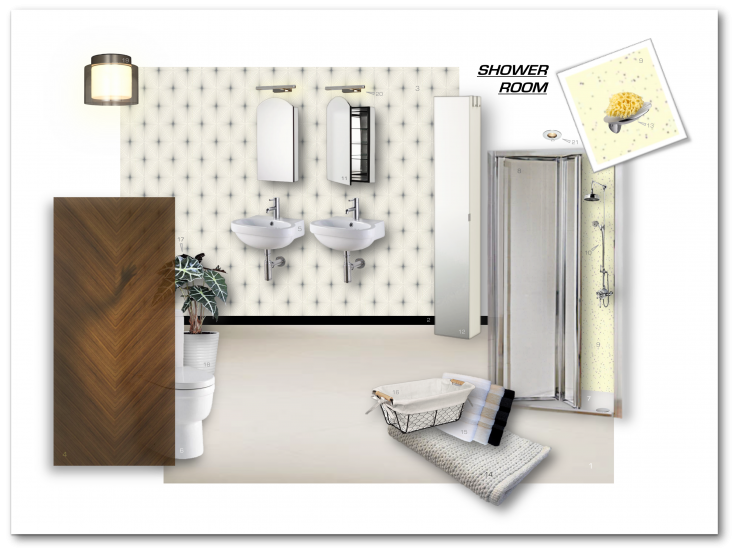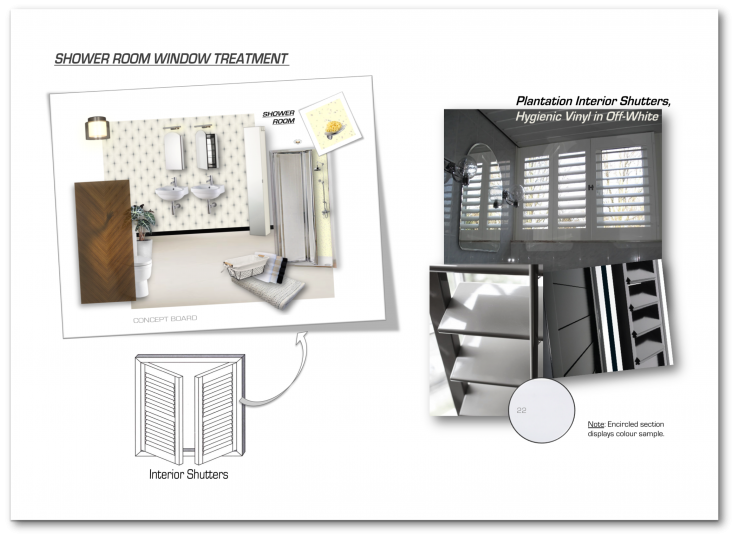3-Bedroom Detached House Show Home: SHOWER ROOM (Jump to Brief)
Please use your browser’s zoom-in function to see product numbers on each view. Alternatively, larger detail will show upon clicking each image. Product details as shown in the table provided.

View DRAWINGS View SPECIFICATIONS
This is a shared bathroom space with a main function to accommodate quite a bit of traffic, mainly from the children’s and guest bedrooms, in an efficient, convenient way.
Neutral in latte white, luxury vinyl tiles that are durable and water-tight sealed, hygienic and low- maintenance, and soft and warm underfoot are the sensible flooring of choice for this high-usage space. Extra washable wallpaper featuring metallic highlights in an exploding geometric pattern is selected to cover one of the walls while the rest, treated with appropriate for moisture rooms paint finish, are left to be part of the off-white background. Ensuring a proper seal, a band of black skirting connects the walls to the floor while adding definition to the neutrality of this scheme.
A state-of-the-art resin partition in a beautiful chevron wood pattern allows light penetration in both directions and is the first item to draw attention upon entry into the room. Behind it is the basic white toilet, opposite to the two wall-mounted sinks that are installed onto the wallpapered wall. Each sink is paired with an arch mirror medicine cabinet featuring a concealed finger-pull door edge for a clean look.
The shower cubicle includes a basic shower tray, a folding framed glass door, hygienic and easy to maintain laminate wet-wall panels in a bright and cheery stardust pattern, and a traditional rain can riser system adding a touch of sophistication to the experience.
A space-saving tall and slim storage unit with a useful, visually space enhancing mirror door provides a good amount of storage. Its floor print is small enough to allow the possibility for more units to be easily added around the room perimeter as needed. All accessories are carefully selected to add further definition while contributing to the sensible functionality of the space.
Stylish vinyl plantation shutters in cotton white are selected for their multitude of properties that makes them suitable for a bathroom. Effortlessly elegant, this type of window treatment is moisture resistant with a non-porous, non-absorbent permanent finish with UV protection. The shutters are very easy to clean, less prone to mould and mildew and will not chip, crack, warp, shrink, peel, or fade. Resistant to dents and scratches and very long lasting, they offer great control of light, privacy level and airflow through tilting the rotating slats (louvers).
Two stunning flush ceiling lights, cylindrically shaped and featuring a smoked glass outer shade, are installed on a dimmer switch located outside of the bathroom (due to Bathroom Zones layout limitations interfering with its installation inside the bathroom) to provide the pleasantly diffused general lighting in this room. Proper task lighting at the sinks is ensured by the inclusion of two sleek minimalist over-mirror wall lights. Convenient 2-location switch solution (one switch at entrance, and one in the lights’ close vicinity) controls this circuit. The shower cubicle is illuminated by a single recessed downlighter controlled by a close-by located switch. Single switched socket outlets are provided at each sink area. All switches and sockets inside this bathroom are located in Bathroom Zone 3 as permitted by regulations and are to be implemented to the highest safety standards. ♦

