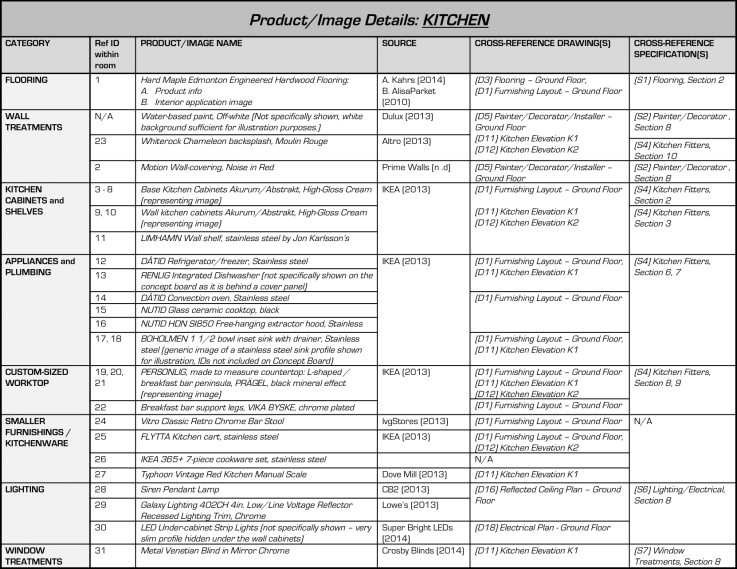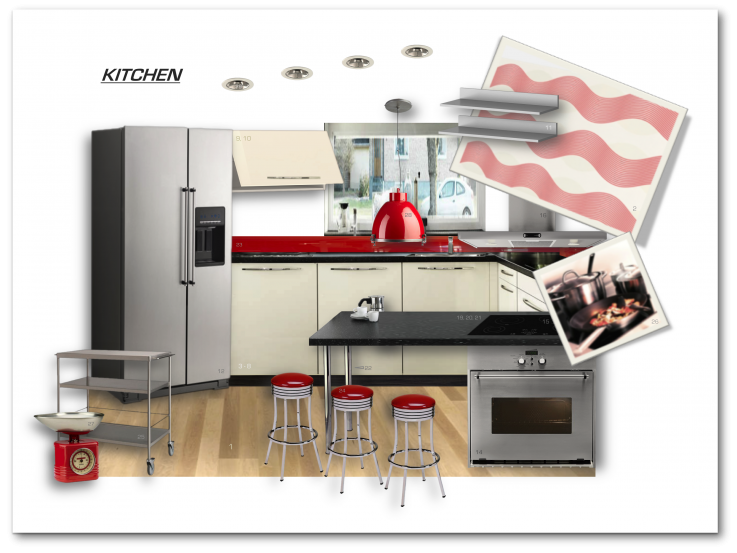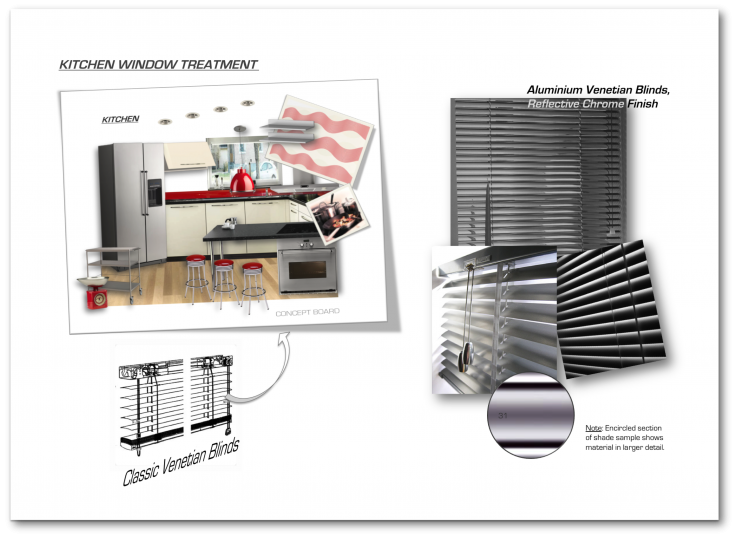3-Bedroom Detached House Show Home: Kitchen (Jump to Brief)
Please use your browser’s zoom-in function to see product numbers on each view. Alternatively, larger detail will show upon clicking each image. Product details as shown in the table provided.

View DRAWINGS View SPECIFICATIONS
A room of great importance in the home, the kitchen certainly needs to be, above all, highly operational, but also welcoming and energizing.
The versatile hardwood flooring continues to flow into this space as well. Off-white walls are the base canvas seen upon entry from the dining room while the wall seen upon exiting the opposite way is wallpapered with a groovy pattern that undoubtedly dynamises this environment with its curvy waves that feature the dominant colour. Red, the warmest colour of all, is chosen to take centre stage in this scheme for its tireless nature, sense of enclosure, and appetite and conversation stimulating qualities, but only in carefully measured quantities. With this restraint in mind, the high-gloss luminous backsplash draws only a slender line along two of the walls, which is sufficient to define the main task corner in the space and provide hygienic wall surface protection at countertop level.
This kitchen design features a combination of built-in (base cabinets) and free hanging (wall cabinets and open shelving) units, striving for balance between on-display and out-of-view. A mixture of symmetry and asymmetry is also introduced to seek grounding the design without making it too structured and predictable. The cabinetry features an elegant high-gloss finish in cream, which, in combination with the tougher look of stainless steel (appliances, sink, corner shelving, cart) achieves the kind of wholesome unity that is highly functional and practical yet polished and quite aesthetically pleasing.
The two-door refrigerator is positioned at the end of the straight path of entry into the kitchen for an easy and unobstructed access. The dishwasher is fully integrated with a cover panel in the high-gloss cream finish for a seamless look and conveniently positioned next to the one-and-a-half bowl inset sink. The multi-function (including self-cleaning and convection) oven in its own base cabinet, the touch-control glass ceramic cooktop and the free-hanging extractor hood — all three in proper vertical alignment to form a full set of highly functional cooking devices – are positioned adjacent to the breakfast counter surface setting stage for any meal preparation activities to become fun, socially interactive events.
Defining dark lines are drawn by the profile of the black mineral effect countertop and the black wood effect plinths. Plenty of task surface is provided in the main work corner, fully extending along one of the furnished walls and with the inclusion of a countertop peninsula that also doubles as a breakfast bar. Retro bar stools with red seats form a bright cheerful cluster and offer ease of use on either side of the breakfast bar as well as the possibility to be stored underneath it. A kitchen cart with its designated under-countertop tuck-away location is included adding a much useful function of mobility to this dynamic space, whether used for extra work surface within the room or for serving transport to the dining room.
Classic aluminium venetian blinds are chosen for the kitchen windows. Chrome finish is selected to complement the use of highly polished metallic detailing around the space. This window treatment is suitable for rooms where steam build-up may occur and is quite durable with fire retardant slats. Light weight and easy to operate, it has good control for the amount of light entering the space as well as the level of privacy. These blinds also allow for directing the natural light up or down thus assisting in its desired utilization.
The general lighting in this hardworking space is provided by a set of recessed downlighters, dimmer- controlled from three different locations: at entrance from the dining room and at opposite wall, and a third at entrance from the patio to ensure easy access to interior lighting upon entry from the outside. Another set of narrower beam spread recessed lights, with 2-location control dimmers ensures adequate task lighting at the kitchen counters and the sink area. Under-cabinet LED lighting, slim-profiled and energy efficient, also on a 2- location control dimmer circuit provides close-up task lighting at countertop level together with eliminating unwanted under-cabinet shadowing from the downlighters. The use of dimmers in these circuits allows for light level variations depending on the multitude of needs and circumstances arising in a dynamic kitchen environment. A vibrant, attention grabbing pendant in red is suspended over the peninsula breakfast bar. 2- location control switches control this circuit: one positioned at entrance from the dining room, and one in the pendant’s close proximity, under the kitchen counter, for quick and convenient access from within the kitchen triangle. A plentitude of double-switched socket outlets are provided for use at the kitchen counters and walls. An additional single switched socket outlet is positioned under the countertop at the breakfast bar. All switches and sockets positioned at countertops are to be implemented to the highest safety standards as regulated for this type of household area. A telephone point is also available in this busy space. ♦

