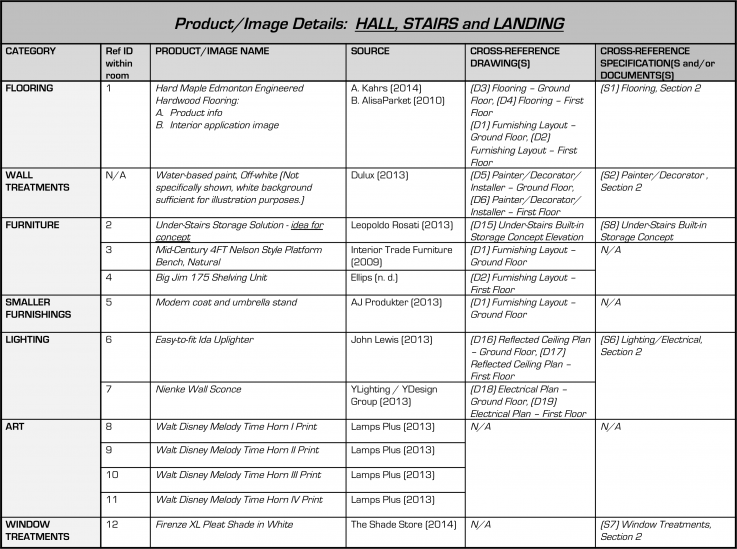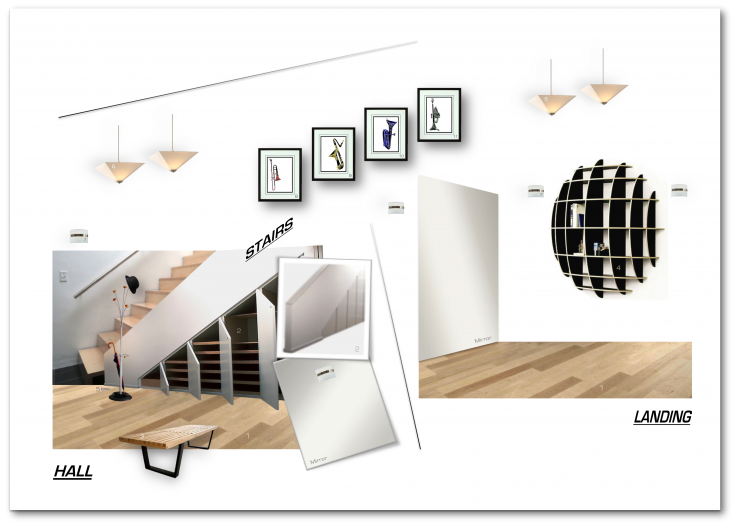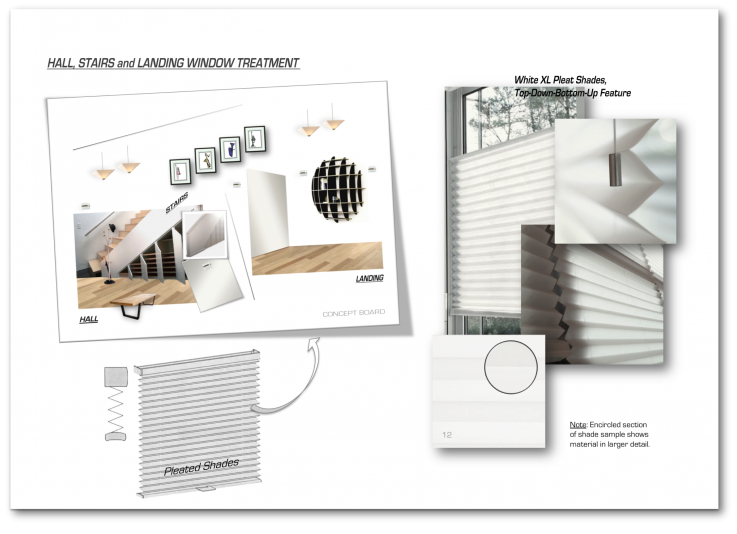3-Bedroom Detached House Show Home: HALL, STAIRS AND LANDING (Jump to Brief)
Please use your browser’s zoom-in function to see product numbers on each view. Alternatively, larger detail will show upon clicking each image. Product details as shown in the table provided.
View DRAWINGS View SPECIFICATIONS
HALL, STAIRS AND LANDING – Brief
The main purpose of these three high traffic areas is to provide free open walkways for easy moving about.
These passages have the largest open expanse of the hardwood flooring application for a very inviting and airy welcome into the house. The all off-white walls with several large mirrored sections on both levels further contribute to the openness tempting of further exploration of the premises.
A rather minimalist solution with a neutral scheme is used with leaving only a handful of items in view. In the hall, an under-stairs concealed storage solution is intended to take care of any potential clutter, a Nelson style platform bench strategically placed in an unexpected central position provides a convenient all-sides access to seating, and a simple modern-classic coat rack is the sensible destination for any items that require an arm’s reach. The staircase in naturally kept free of any obstructions while four wall art pieces depicting musical instruments in subtle accent colours playfully tie in with the natural rhythm of climbing up or down the stairs. At the landing, a stunning wall unit featuring a no-sharp-corners circular grid grabs all the attention while providing useful shelving to be shared and enjoyed by the inhabitants of all rooms on this house level.
Clean and smooth, pleated shades in crisp off-white are the window treatment of choice for this room. This modern solution has a spectrum of advantages. The shade is easy to operate and maintain and the top down / bottom up option provides a variety of possibilities for directing and sectioning off light penetration. The unlined shade allows a soft diffusion of light and folds neatly away with a minimal stack height for an unobstructed view.
General ambient lighting is provided by geometric pendant uplighters: two in hall and two in landing, on separate circuits, each dimmer-controlled from three different locations for maximum flexibility and easy access from the numerous entry points. With similar switch control logic, and on their own separate dimmer circuits (one in each hall [three lights with 3-location control], stairs [two lights with 2-location control], and landing [three lights with 3-location control]) simple-elegant wall sconces serve as accent lights, task lighting (at mirrored section in Hall), and can also be used as low-level night lighting. Switched sockets are positioned in three locations for any power needing devices. ♦

